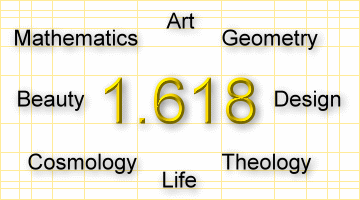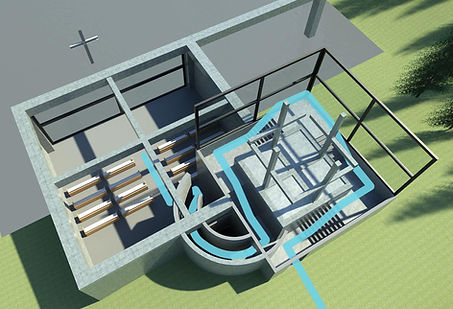
THEORIES OF ARCHITECTURE DESIGN
What is the role of proportion & organization in architecture today? Are proportion & organization necessary for human habitation & functioning are they compositional strategies of drawing and design, some combination of these; or something else?
In the age of modern, proportions and organizations are such important factors to a design of a building these important factors are stressed out through the architecture in the past. It could be clearly seen throughout the Greek and Roman architecture across the globe, where they strongly implement the use of geometry and proportion accordingly.
As time went on, I do believe that the role of proportion & organization had revolutionized just as the approach to design had in this era. Although some still practice the use of proportion & organization the same way as in the past, but above all that I still think that proportion and organization plays just as an important role in architecture today compared to the past, even though it might be for different reason.However, when the mention of proportion comes up, it usually is linked to the building appearance as an overall.
Majority of the houses are all involved with the calculation of Golden Number (or Golden Ratio): number Phi (Fi) Phi: 1,618. This number is found in the geometrical distribution of patterns, such as sunflower seeds, body of animals , even including the proportion of human body.This calculation also become a concept in order to build pyramid and also Ancient Greeks used it to build the Parthenon. Leonard da Vince applied it to his masterpiece: the Mona Lisa. The Eiffel Tower was also built under this same principle. I think that although the principle of architecture today is about free flowing of design but I do believe that these proportion measurement is still exists in order to shows the stability of a building.
As Andrea Palladio mentioned in his article, his style is always focus on advocated volume and also emphasis on centrality, symmetry and also the plan. He always maintained a singular devotion to Roman Architypes, as a building for example ,we can notice these characteristics in the Georgian style architecture.
Well design according the proportion and oganisation, a free plan , free facade ,flat roof, one main entrance (with the water pond in front) The fixed circulation was created ,by the organisation of every spaces and columns,the building is proportional , sizes ratio between spaces are reasonable , A perfect match on balancing the mathematics and aesthetic.
As a conclusion, the evolution of the architecture is keeping onwards and the free flowing design is involved but this does not means that proportion can be ignore in presenting the quality of a building.Therefore, architecture today should focus on life quality in a space but also the proportion of the building as a whole.





