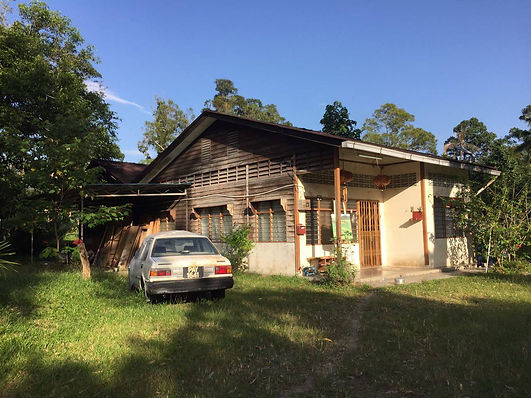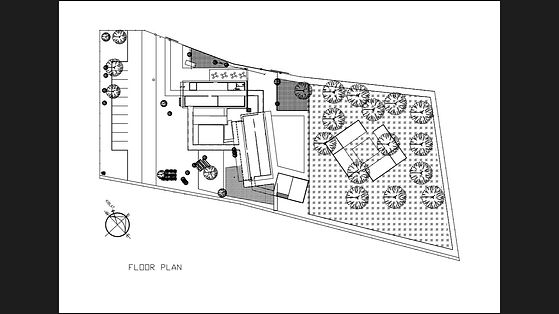
THEORIES OF ARCHITECTURE DESIGN
Our interpretive work is rooted in our unique ‘place-based’approach to design. What are things that surrounding of the site can tell us? What are the cultural legacies of the project’s stakeholders trying to express between the land and the building?.
The design final project that I am conducting in this semester, an Artist village which is located at Balik Pulau (Penang). Penang is majority consistsof urban sites but away from the center of the urban. For me, it seems like a sub urban area. In my opinion and view of phenomenology, the aim of this project is to let us to understand the human situation, experiences, event as they are known in dily life but unnoticed beneath the level of conscious awareness. My site is located in a rural area with a large green density.
Our project is mainly focus on ADAPTIVE REUSE ,which is reusing the site, building and materials which is existing but in different function due to the different perception of human, and also to emphasis the sense of belonging which will be experienced by the artist and also the villages.
I,m actually remain majority structure of the building by changing the function o the space and also adding some space into the site to present the idea of “the combination of old and new fabric”. I make the circulation of the visitors in “loop” in order to let them experience all the green and natural element within the site. Besides that, visitor and artist can actually notify each other when doing theit own job because of the “loop”, this can actually provide some visual connection and also attraction when the artist is demonstrating some artwork at the otherside and people will come around by notify within the “loop” .
Moreover, senses is also an interesting element in the progress of forming the site by remaining the green element which is the vegetation and plantation within the site. This is forming a natural barrier wall which can accomplish my aim in making a passive design such as : blocking the sunlight, provide a sense of nature, replecting the sound, as a shelther from rain and also used to isolate the provide area( blocking vision of the visitors).Other than that, I,m merging the modern element (sliding element, shop, cafeteria) to provide a combination of old and new fabric of the site with the sense of nature.
I categorized my design as a place based building, as all my design is based on the site and surrounding. Site analysis as the based background. By adding the passive design, material, circulation of human based on my design, it is actually creating a sense of comfort between human &building to the nature .
To my mind,the space is not a void or an isometric plane or a kind of container that holds places.As E. Relph said ,’’The significance of peace in human experience goes far deeper than this is apparent in the actions of individuals & groups,their places against outside force of destruction''. Architecture is creating a place for human needs , as human is required to have and know your place ,before you are going to use the building.It would be better if they understand the meaning behind the building before they actually using the building.Since Building , environment and user are forming a triangle relationship between each other.






