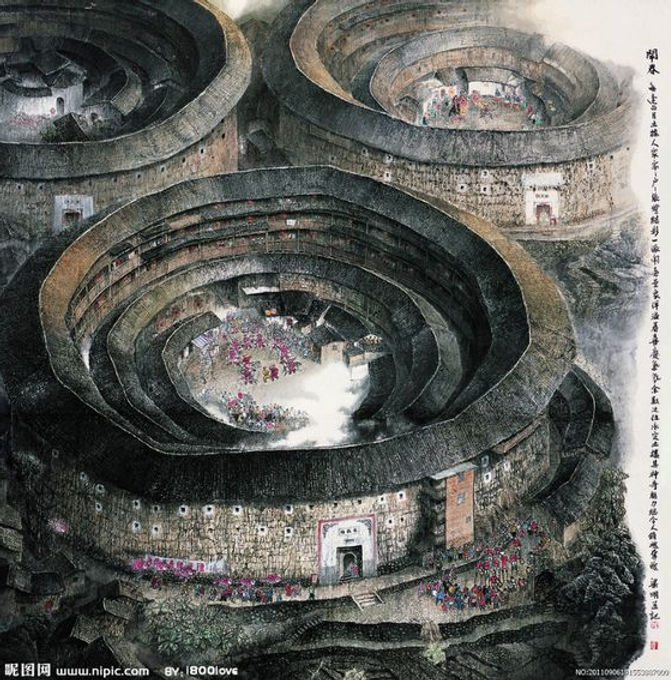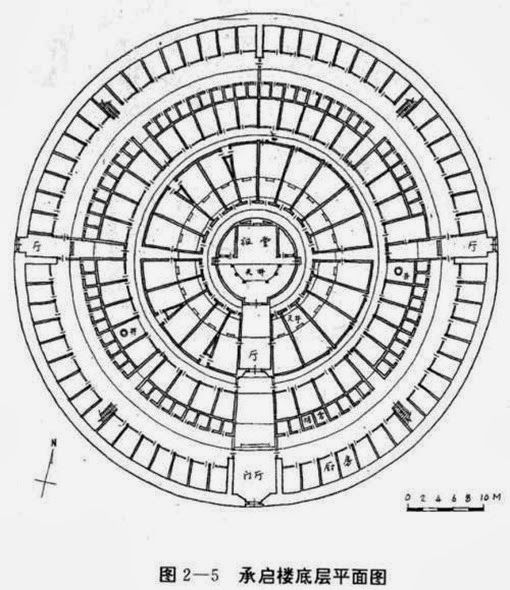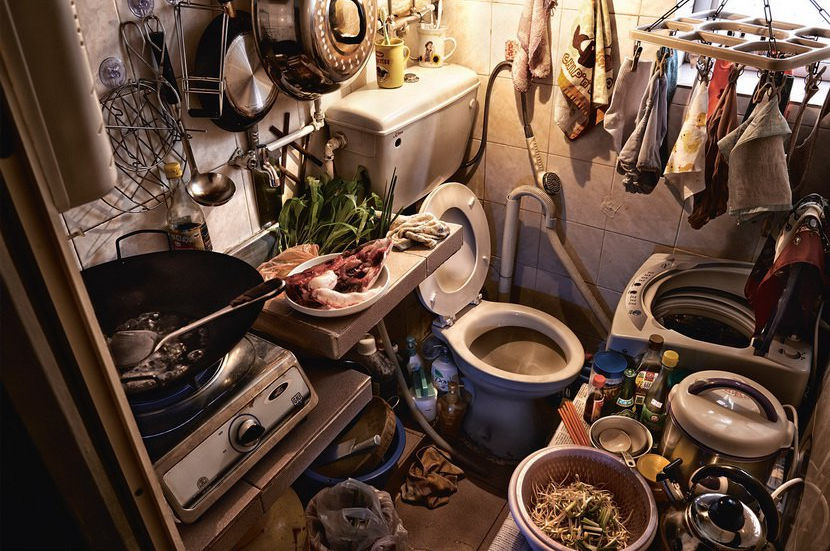
THEORIES OF ARCHITECTURE DESIGN
ROPORTION & ORGANISATION
Since ancient era, proportion and organisation has been playing a very important role in people’s life, including architecture. We can see it from numerous of ancient architecture, for example: Phaethon Temple in Greece.
For the picture below, it has been clearly shown that the facade of Phaethon Temple is designed base on the golden ration of architecture.

For me, proportion is more to the exterior of an individual building unit, to not only enhances the aesthetic of the building, is related to physical thing that can be seen. Proportion of a building is the key factor to influence the people whether they like it a not. Proportion is a central principle of architectural theory and an important connection between mathematics and art. It is the visual effect of the relationships of the various objects and spaces that make up a structure to one another and to the whole.


Well, how about organisation then? For me, organisation is more to the overall big planning of an area which includes numerous of building units, or also the organisation of interior spaces of a unit building. This is something that’s very important for architecture, no matter in the past or present. Lets look at the example of me of introducing organisation and proportion.

Fujian Tulou, China
福建土楼

The Fujian Tulou, 福建土楼 are Chinese rural dwellings unique to the Hakka in the mountainous areas in southeastern Fujian, China. A tulou is usually a large, enclosed and fortified earth building, most commonly it is in circular configuration and organisation.
The well plan of organisation in architecture is so important because of the influence the circulation and activity of the human being directly. Once the organisation of a building / a site planning is not being planned well, the user of the building / area will be feeling very inconvenient and so uncomfortable. And this has been fully rebel the aim of the existence of architecture – to create living space to fit human habitation, with best implemented with the knowledge of art, science, technology and humanity. Architects are here to provide the people a safe, comfort, cosy shelter and living, working area.
For me, organisation is a need, is a must for human habitation and functioning. Proportion comes after organisation, but the necessity of both is there. Both are equally important. Well, in this globa area today, it seems to be more important and needed to be more well planed compare to the past. Let's dicuss this in 2 part: Macro and micro


The layout of Fujian tulou followed the Chinese dwelling tradition of "closed outside, open inside" concept: an enclosure wall with living quarters around the peripheral and a common courtyard at the centre. A small building at the center with open front served as an ancestral hall for ancestry worshipping, festivals, meetings, weddings, funerals and other ceremonial functions. Ground floor plan includes circle, semicircle, oval, square, rectangle, and irregular pentagon.

Picture above showing the general floor plan of Fujian Tulou. Firstly, why is it circular in shape? This is due to they build it according to the geography in that area.
From the floor plan above, it shown the spaces are decided proportionally, and the internal arrangement us also design organisationally. The common community area are all gather at the centre of the building, as it is more public and provide ease for accessibility, living area, cooking and dinning area are all at the ground floor and rooms are all at above. Which fulfil with the idea of Le Corbusier, to classify first.
Organisation & Proportion in the site planing.

Why do we need this? - Time saving
People need the site to be plan by following the organisation and proportion to allow more smooth circulation flow, which helps to minimise the travelling time that is required on the road. When site is planed with right proportion and organisation, people who are new to that area can roughly get estimated the overall "site plan" of that particular area, and this may helps them in terms of reach their destination more easily and fast.

With organisation and proportion
Without organisation and proportion

Organisation & Proportion inside a building unit.
Why do we need this?
- Space saving
Today, many of the people in the society cant event afford to own their own property. The problem of unaffordable housing is happening especially in the city area, this is due to most of the people are choose to leave their hometown where in rural area and move to the city area to get a higher income higher paid. Therefore, spaces, are so precious that compare to last time.
Therefore, the organisation and proportion of the interior spaces are even more important, as we need to decide the most comfortable interior spaces division which suit human habitation within a really limited spaces. Well sometimes, even the spaces provided is big but introduced with unceremonious organisation and proportion, user will be feel like the spaces are really squeeze too.




Believing no one is willing to live in such a pack space. Believing if proper organisation and proportion is introduce when they design this building, this kind of phenomenon will never be exist.